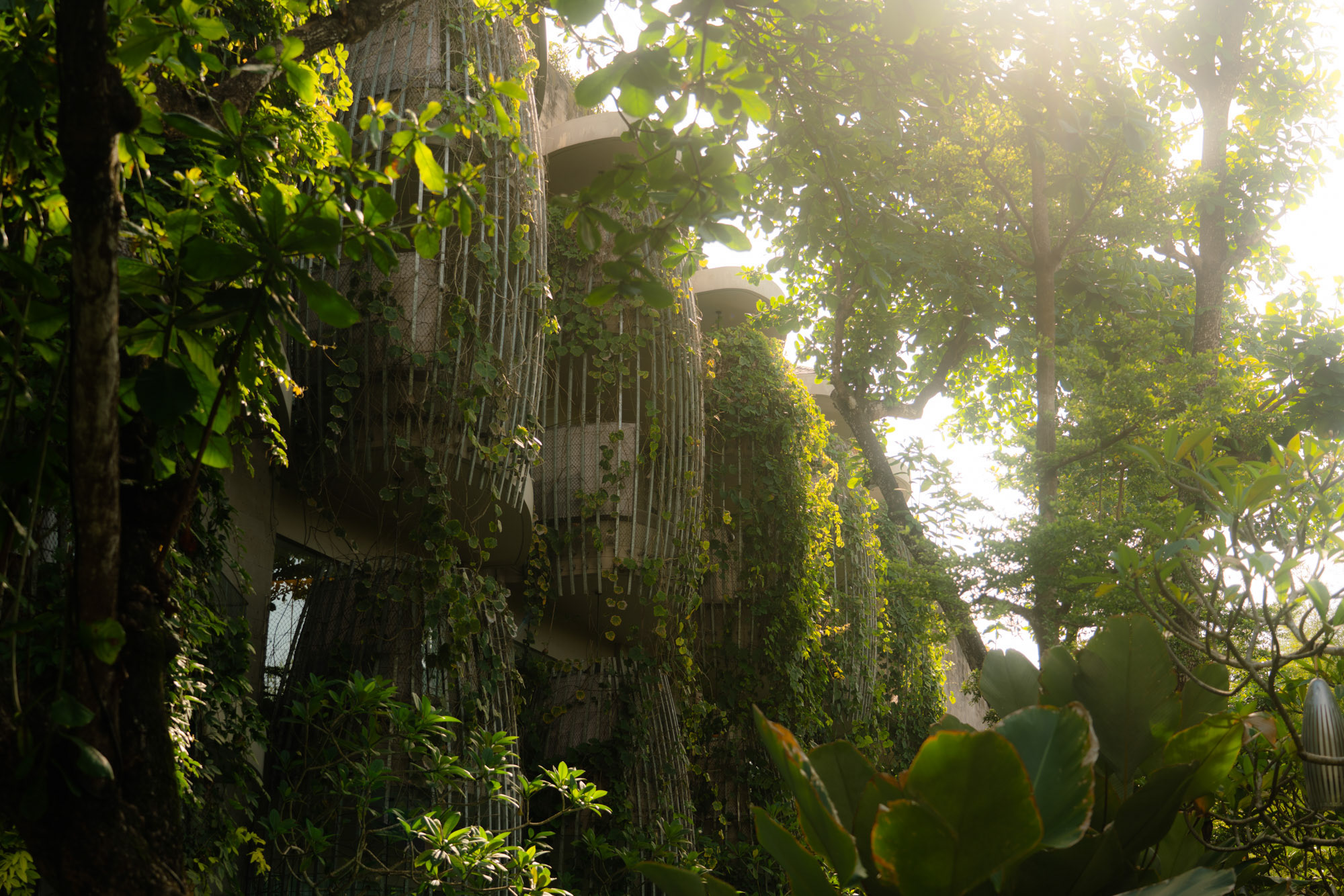officedesign project
design & visualisation by Elizabeth Chuprina

The «Memphis» style was taken as the basis for this design project.
It is distinguished by asymmetric shapes, geometric patterns and bright colors.

Kitchen zone



The kitchen is large and spacious. It accommodates the entire working staff and even guests.
It also provides all conditions for your comfortable time at the workplace.
You can sit at the dining tables or at the bar counter.


Private work places
Four enclosed workstations help you focus on important tasks.






Teamwork place
Behind the glass front is a meeting space. The room has everything you need for presentations: power sockets, blackout curtains and, if necessary, good lighting. The table has a modular design and can seat up to 12 people.
Common workstations with functional furniture and soft lighting for comfortable teamwork.






Chill zone
A small chill-out area for when you don't feel like working.



Thanks For Watching!





